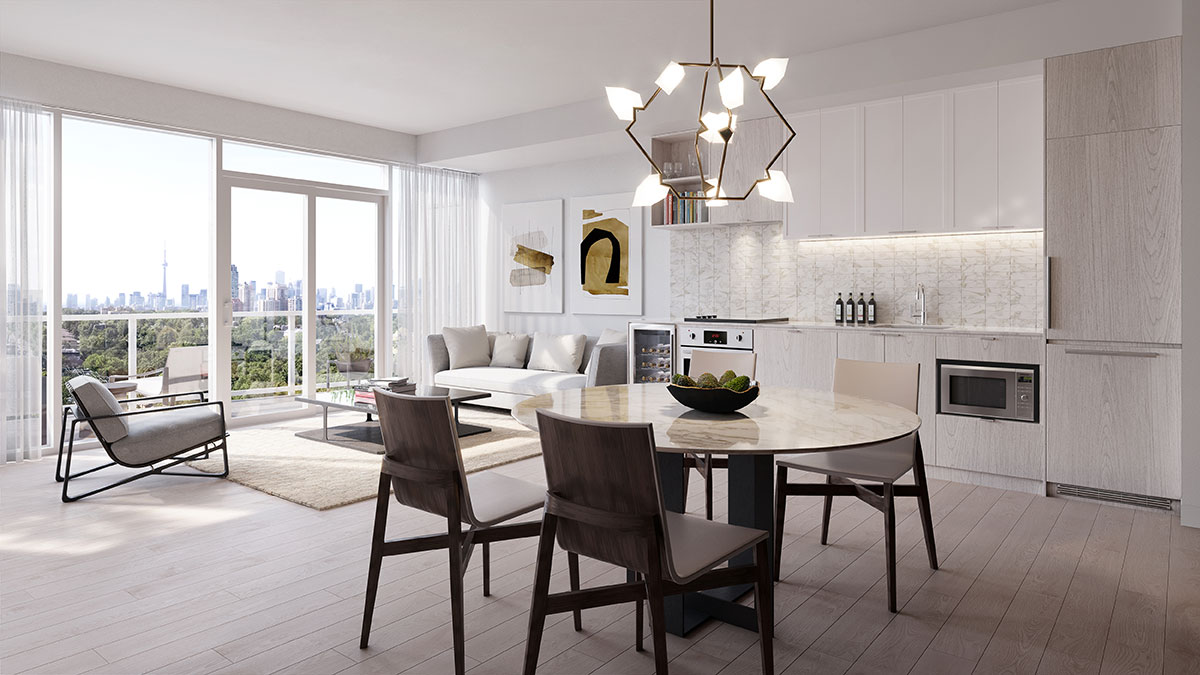

The perfect antidote to the nonstop pulse of the city? A masterfully designed retreat. The Forest Hill leaves no detail unconsidered: floor-to-ceiling windows bathe each studio, 1, 2 or 3 bedroom suite in light, while 9’ ceilings and open concept design create a seamless sense of space. Ensuites are spa-inspired, kitchens are chef-infused, living spaces are decorator-imagined. Exceptional features and finishing details.